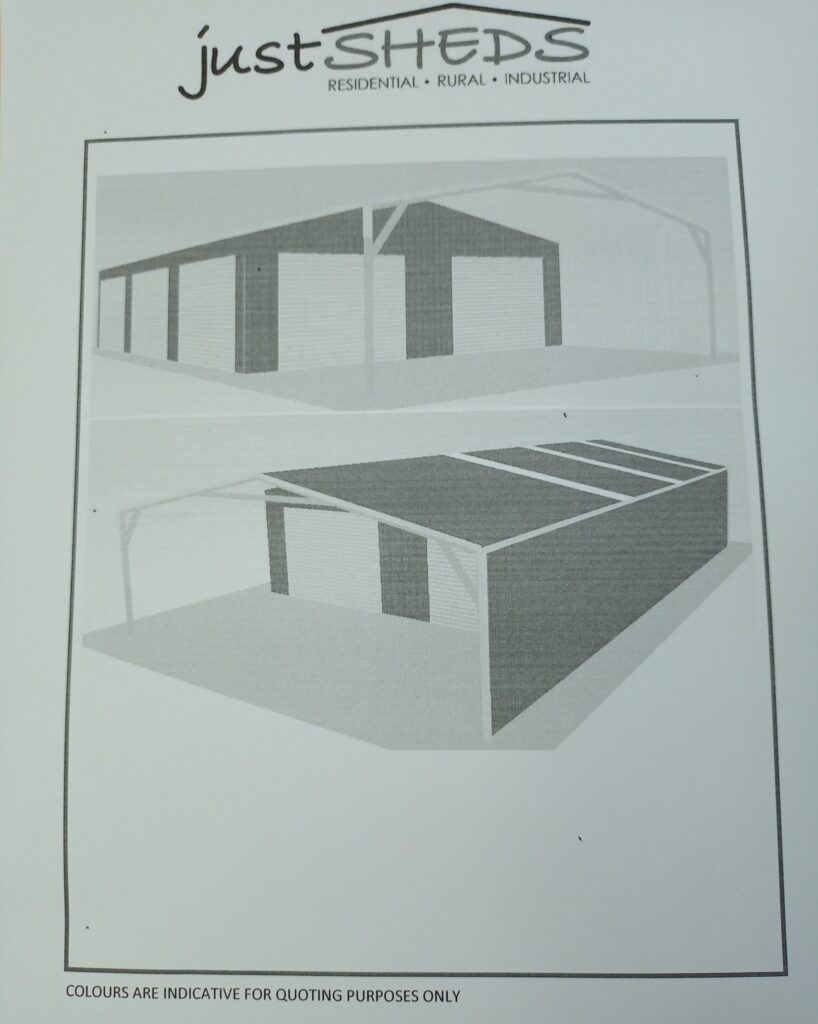This year we’ll have our own shed.
For us, that’s a huge accomplishment.

Having our own shed has been our goal since our incorporation in 2018. This year, in 2024, it’s going to happen.
Our vision is to have our own working space where we can use our tools, build projects and just enjoy the space. Be women tradies.
We want to have minimal impact on the land and to be eco-friendly. We have cleared the land but with minimal impact. We had a wildlife spotter on site to look out for protected species. We received the all clear for the vegetation we cleared. We will regenerate the site once building has finished. We’ll have our own gardens. We’ll replant trees.
The design of our shed

The site – Wallum lane, Noosa Heads
About the project team
We have drawn expertise from within our members and specialists in our community with experience in the building and interior design fields.
Firstly, our experts, who thankfully are working with us pro-bono.
Stefan is an engineer by trade. He’s running his expert eye over the actual building. Advising us to make sure we have a sturdy building that will stand the test of time.
Jo is an architect by trade. She is looking after the design of the building.
Kate is an interior designer by trade. She’s advising on the layout. Making sure the interior design works for us.
Then there is the project team drawn from our members.
Robyn, Sasha, Tanya, Bev, Helen and Julie guide the ship. They oversee the whole project and bring their life skills to the project.
Some of the design elements
- The concrete slab for the shed will be 10 m x 31 m
- There will be 13 metres of enclosed space within plus an extra 4.25 metres under the verandah
- there will be skylights and whirlybirds on the roof
- it will have a pitched roof
- the interiors will be ergonomically designed
- the working bays will be designed specifically for our use. Bench height and safe connection to electricity will be among the considerations
- we are mindful of the environment so we are fundraising to get solar electricity
- there will be a kitchen and places to gather and have a chat
- there will be on site car parking
The goal
Our new shed, on our site, by the last quarter of 2024.
